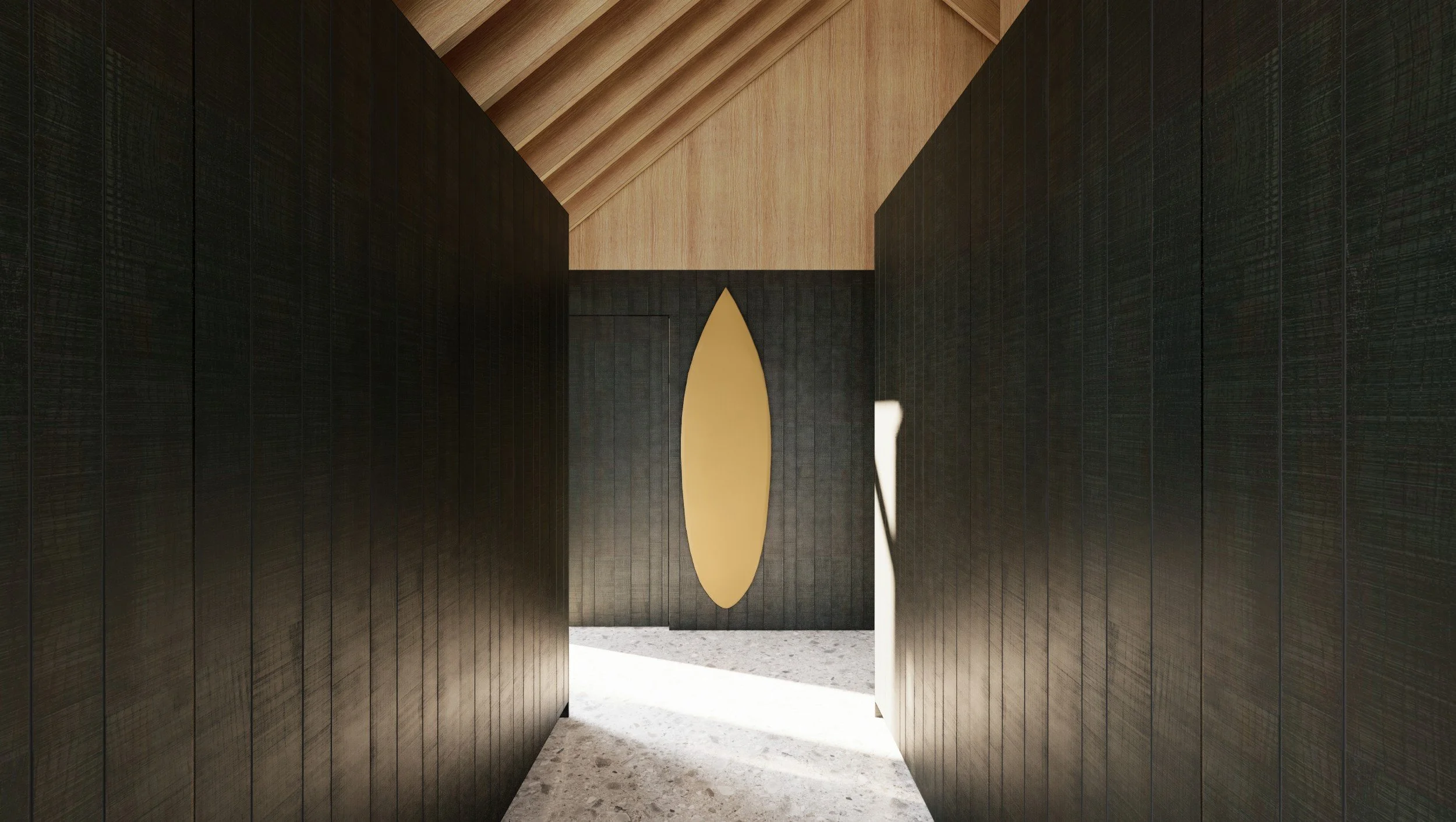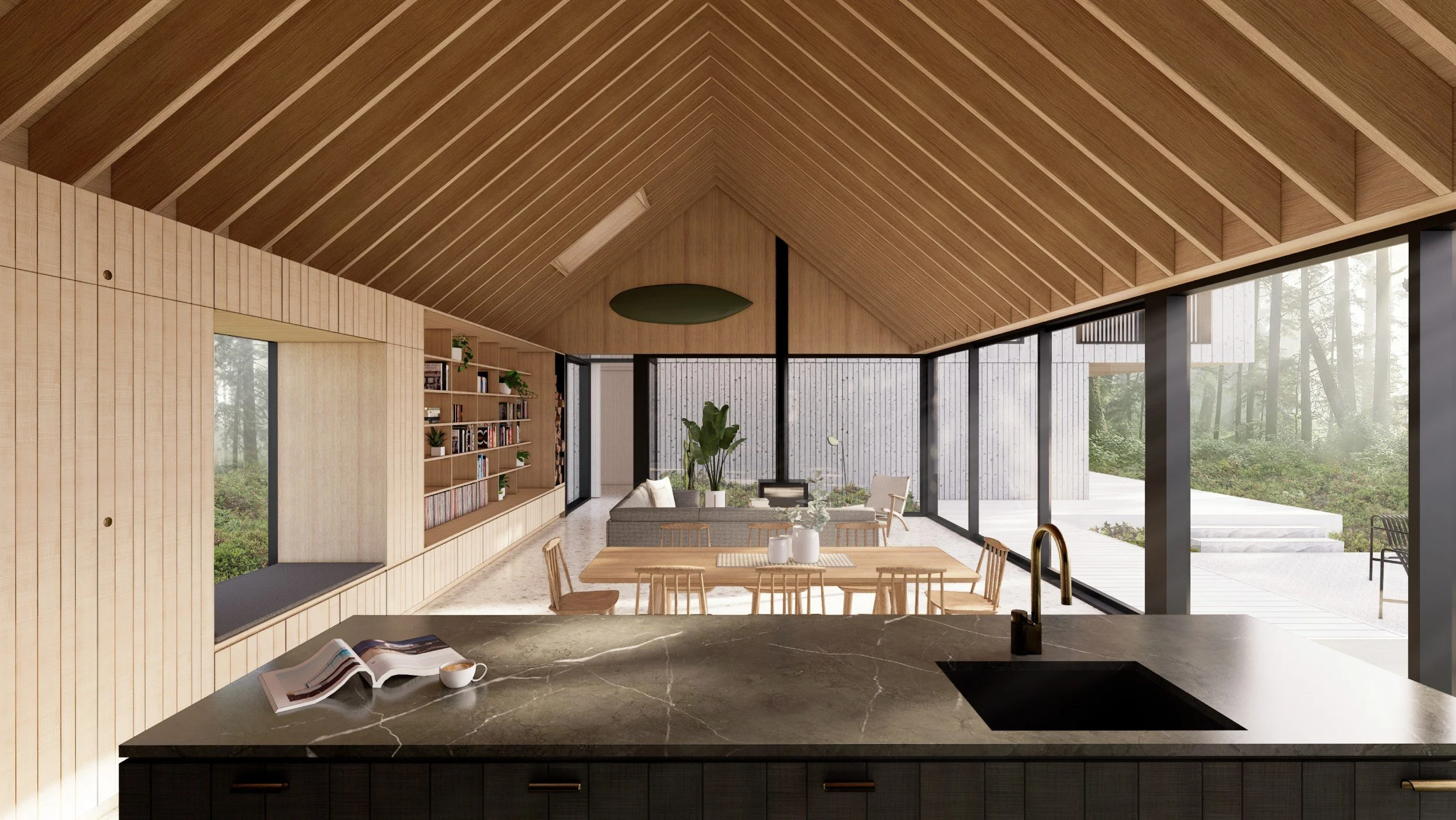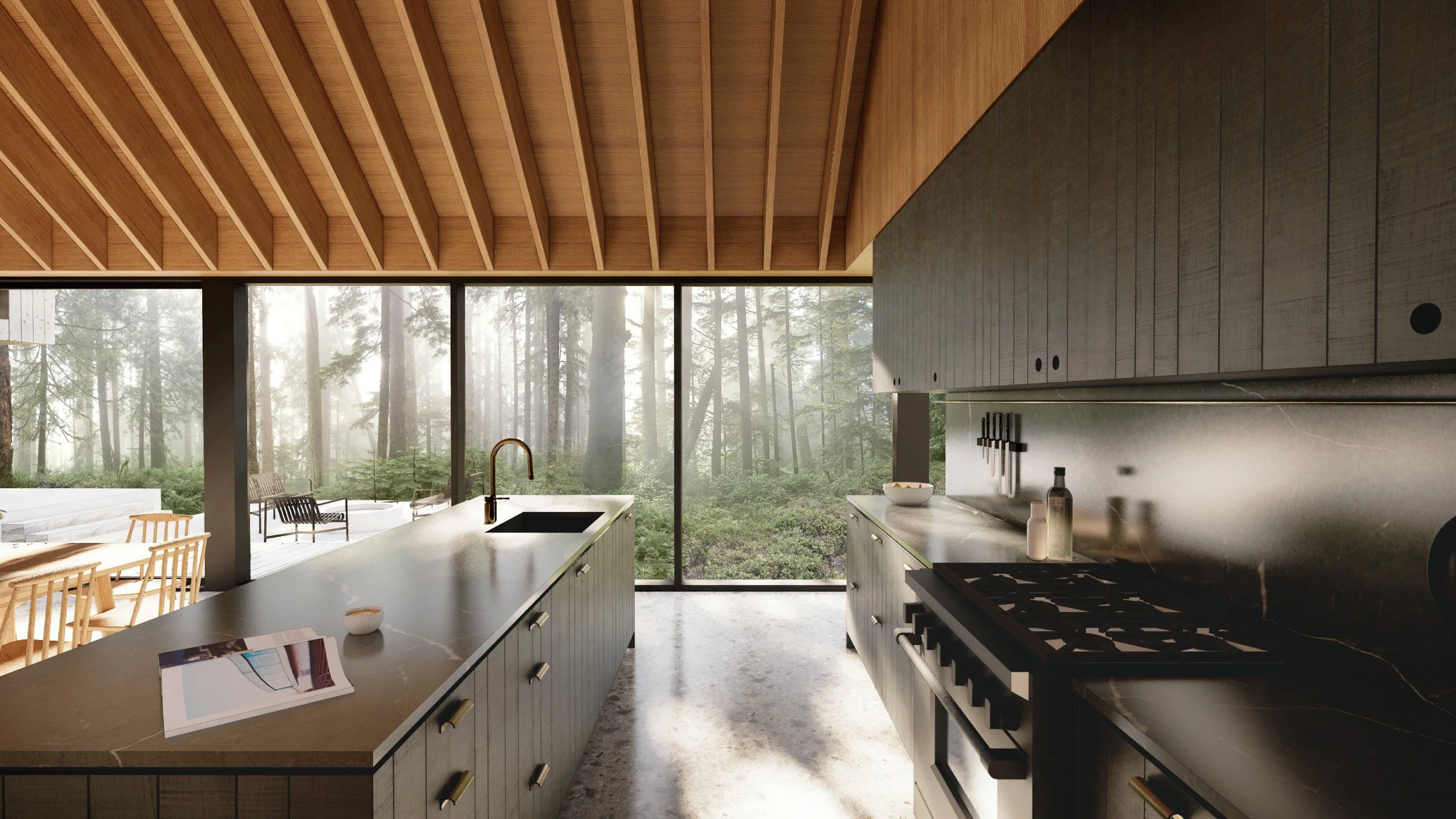Tofino Cabin
A calm multi-building residence set against the rugged west coast of Vancouver Island.
Currently under construction and scheduled for completion in 2026, Tofino Cabin is designed for a small family seeking a place of retreat and reconnection on the rugged west coast of Vancouver Island. The property includes a caretaker suite, main home, meditation building, and spa circuit—together forming a sanctuary immersed in nature.
The main house is composed of three pods connected by glass bridges that draw in natural light and frame shifting forest views. Oriented to the south, the home embraces a protected courtyard that preserves an existing pocket of native trees, flora, and fauna—creating an intimate connection to the site.
Given the flood construction level requirements in Tofino, the main floor is raised five feet above existing grade. This constraint posed a significant design challenge: how to maintain a sense of grounding while physically lifted above the land. The solution allows the home to cantilever gracefully from its foundation, appearing to float above the forest floor while maintaining a strong visual and emotional connection to the landscape.
Clad in Western Red Cedar that will weather naturally over time, the cabin is intended to age with quiet dignity—its patina deepening with the coastal climate. Inside, warm Douglas Fir surfaces and extensive use of local stone create a grounded, tactile atmosphere. The palette is calm and natural, inspired by wabi-sabi principles—celebrating imperfection, impermanence, and authenticity.
Location
Tofino, BC
Year
In progress
Builder
Dillon McKewan Construction
Millwork
Workbench Studio
Structural
WHM Structural Engineers
Renders
SM Studio




